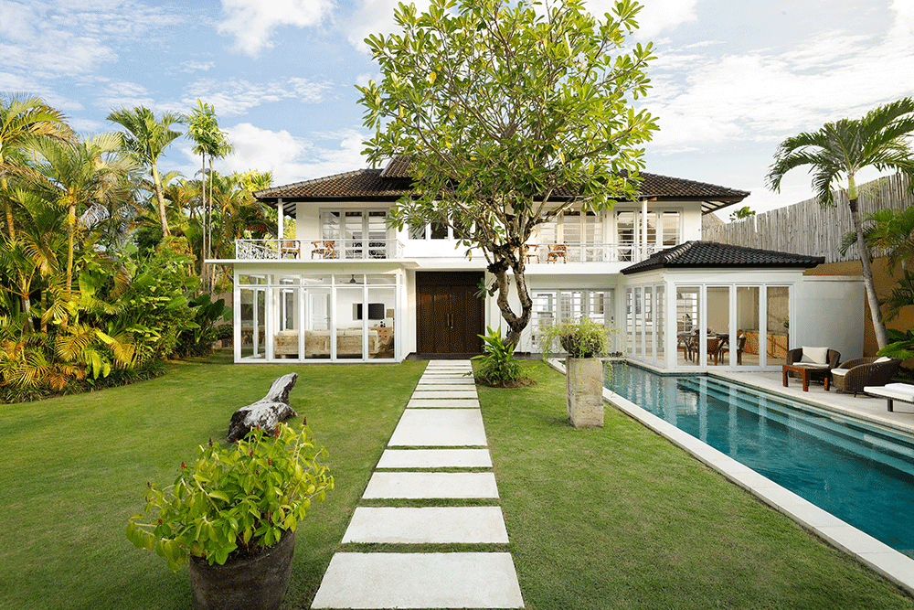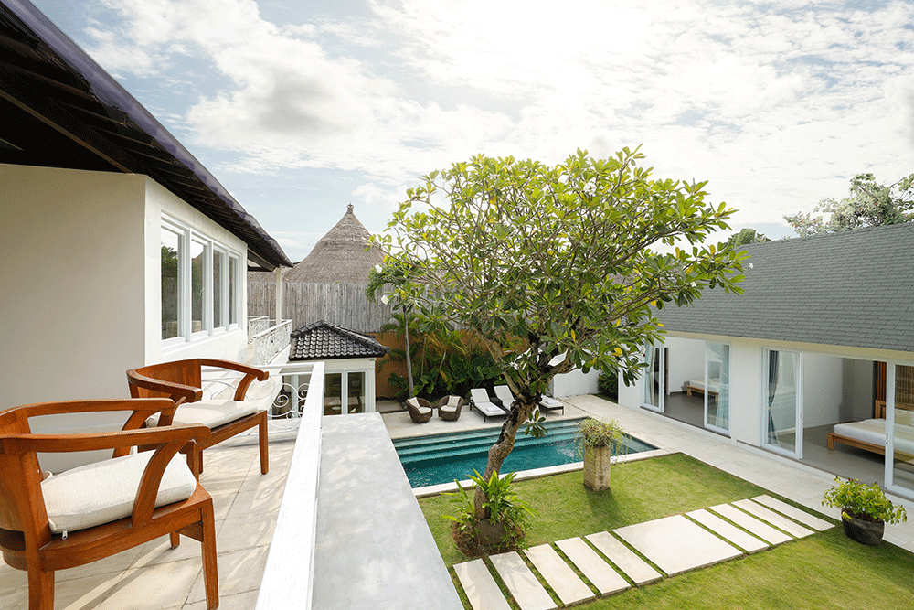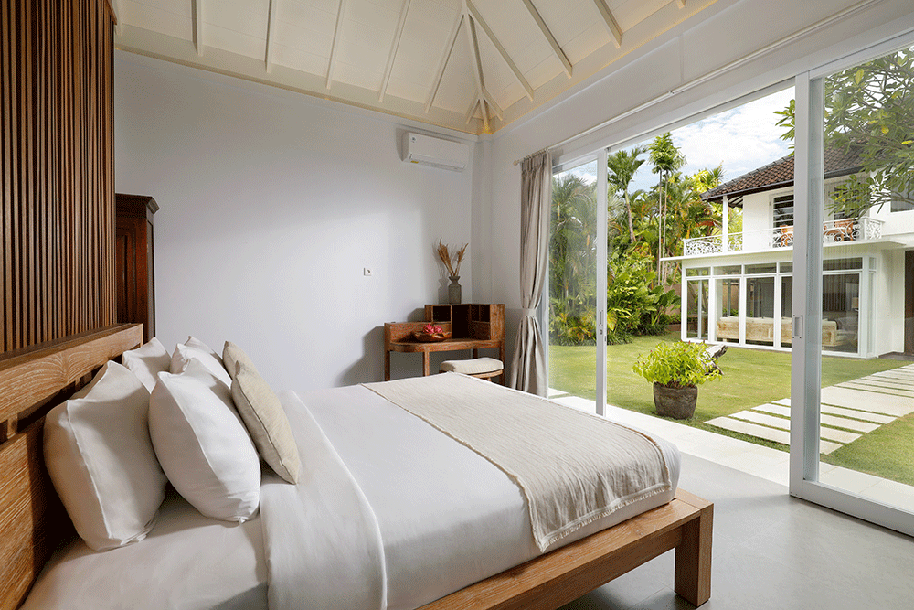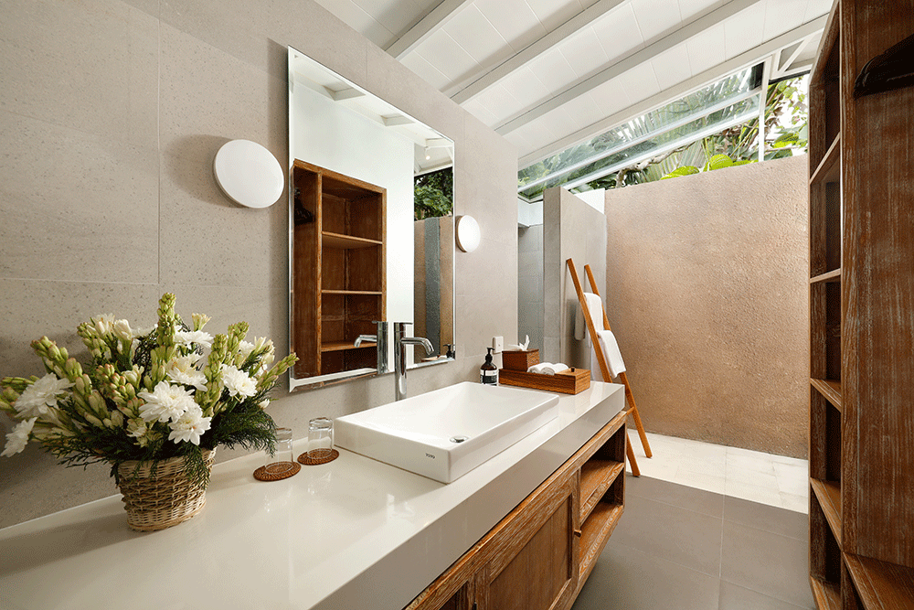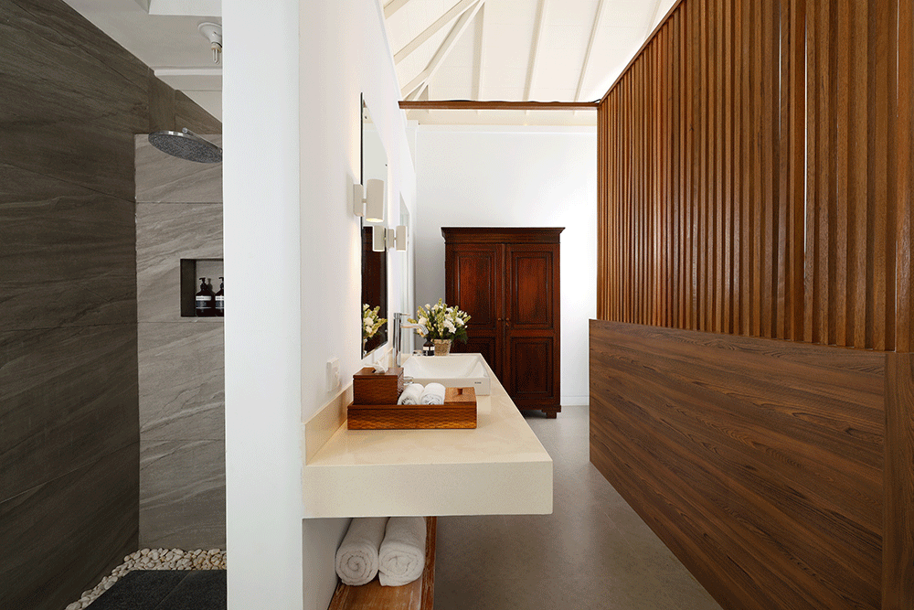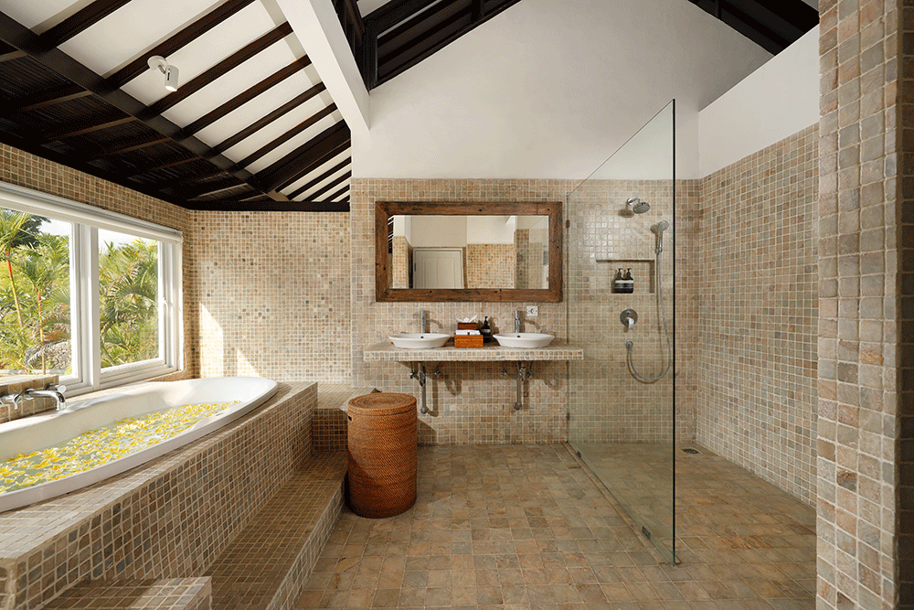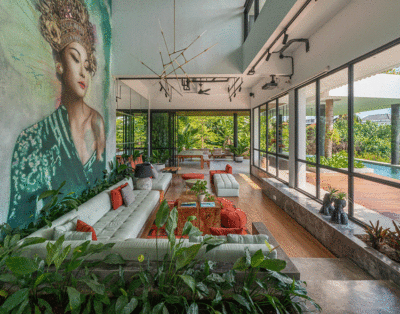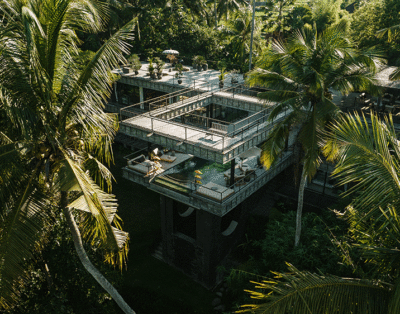Villa Swarna
Description
The Villa
Inspired by colonial architecture of the modern era, Villa Swarna is the ultimate holiday villa in the pulsating heart of Seminyak, only a short walk from the famous Seminyak Beach.
Exuding relaxed luxury, this double-pavilion tropical pool villa features five bedrooms, two living rooms, four bathrooms, an expansive courtyard with an outdoor pool surrounded by lush greenery and a spacious dining room. Showcasing contemporary design, the interior décor employs hardwood timber panels with marble flooring, complemented by stylish furnishing. Highlighting the double-storey pavilion is the traditional Balinese thatched roof on the second floor, blending harmoniously with the dazzling white bedroom interior. All designs incorporate ample natural light into the living spaces. Located in serene neighborhood, Seminyak iconic restaurants, bars and main shopping district are all within walking distance.
Bedrooms
Boasting five bedrooms, four with en-suites, dispersed over two pavilions, each of the four bedrooms feature queen size bed with a twin in another, and a spacious bathroom. Neutral white and earthy tones set the mood for a tranquil space. Both the master bedroom and second bedroom on the top floor employ traditional Balinese thatched roof to great effects and opens out to a balcony perfect for breakfast or an afternoon tea, overlooking the lush garden courtyard below. Both bathrooms are equipped with bathtubs next to a wall with geometry cut-out on the roof to allow plenty of natural air and light to come through. The other three bedrooms on the ground floor open out to the garden courtyard. All bathrooms are equipped with luxury-resort-style amenities.
Outdoor Areas
The garden courtyard centerpiece is the alluring swimming pool next to the sun deck lined with sun lounges and large parasols. Greenery of all foliage surround this area with the main stoney walkway leading to the main lounge room divide the courtyard into two equal parts. The surprise feature is an outdoor dining area located around the corner from the main courtyard. The balconies on the top floor provide idyllic spaces for breakfast by the verandah or afternoon tea with garden view.
Indoor Areas
The main lounge room is mostly a vision in white beautifully contrasted by natural wood color of all shades. The floor-to-ceiling glass walls integrates ample light into the space. The lounge area opens out into the garden courtyard and is super spacious. Designed with maximum comfort in mind, exquisite contemporary furniture pieces are well complemented with modern furnishings and art pieces strategically placed to elevate the elegance of the room. The marble flooring is the perfect companion to the hardwood paneling in the ceiling. A second more intimate living room is located next to the outdoor pool, making this the perfect all-purpose room to chill in. A separate dining room with fully equipped modern kitchen is adjacent to this area, as well as another bathroom.
NOTE: Prices for HIGH, and PEAK Seasons incl. minimum stay are different, for more information please enquire. Special offers for early bird, last minute and long stay bookings.
Availability
| M | T | W | T | F | S | S |
|---|---|---|---|---|---|---|
| 1 | 2 | 3 | 4 | 5 | 6 | |
| 7 | 8 | 9 | 10 | 11 | 12 | 13 |
| 14 | 15 | 16 | 17 | 18 | 19 | 20 |
| 21 | 22 | 23 | 24 | 25 | 26 | 27 |
| 28 | 29 | 30 | ||||
| M | T | W | T | F | S | S |
|---|---|---|---|---|---|---|
| 1 | 2 | 3 | 4 | |||
| 5 | 6 | 7 | 8 | 9 | 10 | 11 |
| 12 | 13 | 14 | 15 | 16 | 17 | 18 |
| 19 | 20 | 21 | 22 | 23 | 24 | 25 |
| 26 | 27 | 28 | 29 | 30 | 31 | |

